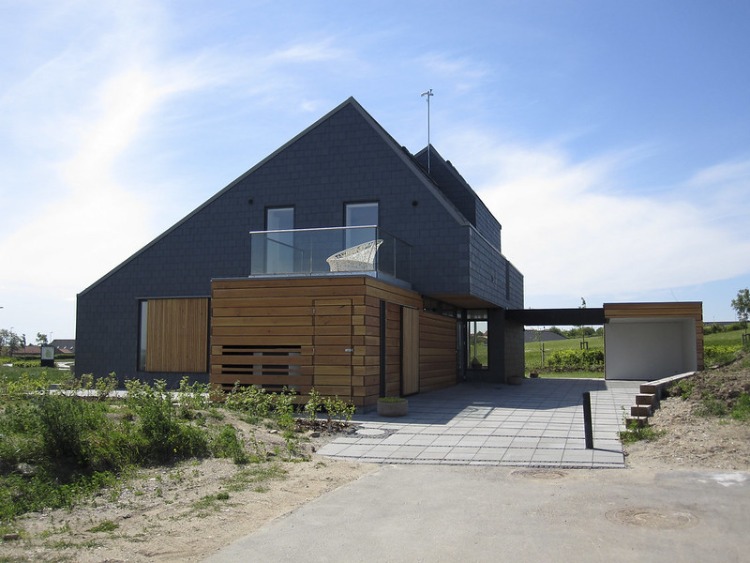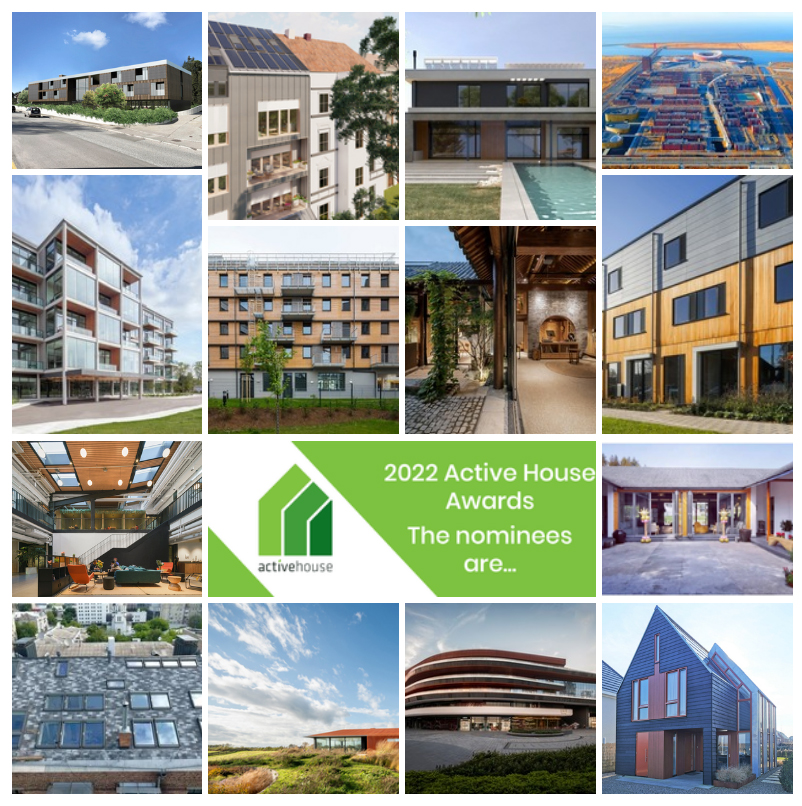Active House
Contents |
[edit] Introduction
In 2011, representatives from around the world and across the construction sector, collaborated to develop strategies that would deliver holistic buildings that could be healthier for their occupants and more beneficial to the environment.
[edit] Principles
The Active House principles have been applied to different types of buildings including residential, academic, commercial and others. The primary goal of an Active House structure is to provide a beneficial indoor environment with an emphasis on the user. Increased daylight and climate control are seen as key contributors to the mood and performance of building occupants and are essential in Active House designs.
Additional considerations include energy efficiency, water conservation and sustainable materials. For the thought leaders associated with Active House, buildings are seen as ecosystems that should be self sustaining.
[edit] Nine key factors
Three primary principles - comfort, energy and environment - are the driving factors behind Active House. Within these principles, there are nine factors, each with qualitative and quantitative components.
Comfort:
Energy:
- Energy demand.
- Energy supply.
- Primary energy performance.
Environment:
- Sustainable construction.
- Freshwater consumption.
An Active House radar diagram maps these factors and can be used to illustrate how each has an impact on the other and how this influences the eventual outcome of the proposed design.
The Active house radar tool can be accessed via a log-in through this link: https://www.activehouse.info/submit-your-project/create-a-radar/
[edit] Active House, not Passivhaus
As the name implies, Active House is about actively taking the initiative to do whatever is possible to deliver desirable outcomes for building occupants. It is a holistic approach to design. This is seen as a contrast to the Passivhaus approach, which stresses the significance of heating and cooling.
Developed in Germany in the early 1990s, Passivhaus suggest that, 'A Passivhaus is a building, for which thermal comfort can be achieved solely by post-heating or post-cooling of the fresh air mass, which is required to achieve sufficient indoor air quality conditions – without the need for additional recirculation of air.’
[edit] Anniversary
The Active House principles – Comfort, Energy, Environment – were defined in 2011, by a global group of likeminded visionary leaders, who strongly believed in a holistic approach to building design.
Since then, the principles and specifications have been applied to numerous building types: single-family and multi-family residential, social housing, offices, schools and more. The results and testimonies by the actual users of these Active House buildings revealed the many positive effects of adhering to the principals, creating homes that are reassuringly efficient and very comfortable all seasons and for generations of use.
After 10 years of successfully promoting a holistic, people-centric approach to sustainable buildings, it is time to take status, reflect on our work to date, and discuss the next 10 years ahead for Active House. On its 10th anniversary, Active House invited members and thought leaders of holistic and sustainable buildings to join for a reflection on their journey to date and to share their thoughts about the future.
The Active House Alliance proudly celebrated its 10th Anniversary on 21/10/21. After 10 years of successfully promoting a holistic, people-centric approach to sustainable buildings, it was time to take status, reflect on our work to date, and discuss the next 10 years ahead for the Alliance.
[edit] Active house awards 2022
On the Apri 13l, Rotterdam, The Netherlands – Active House Alliance, the network of companies sharing a vision of buildings that create healthier and more comfortable lives for their occupants with no negative impact on the climate, selected the winner of its 2022 Awards at its International Symposium
.
The contest focused on the renovation and creation of active places and all the projects were assessed by a highly professional jury composed of international building experts, including:
Marco Imperadori, Professor, Politecnico di Milano (Italy), Marianna Rotilio, Senior Researcher at the Department of Civil, Construction-Architecture, Environmental Engineering of the University of L’Aquila (Italy), Toshiki Hirano, Co-Director of the SEKISUI HOUSE – KUMA LAB at the University of Tokyo (Japan), Jette Birkeskov Mogensen, Associate Partner and Office Director in Aarhus Studio of Schmidt Hammer Lassen Architects (Denmark), Mauro Franzoni, Director of Architecture for Great Gulf Residential in Toronto (Canada), Dr.-Ing. Chong Liu, Professor and Deputy Dean at College of Architecture and Urban Planning, Qingdao University of Technology (China), Anne Struiksma, Consultant of Sustainability & Circularity in the Built Environment at Nieman Raadgevende Ingenieurs (The Netherlands).
The submissions were divided into 2 categories of projects: Transforming Active Spaces and Creating Active Spaces, with the following sub-categories:
- Transforming Active Spaces BUILT WITHOUT RADAR: SHIYUAN, China & Bata Shoe Factory, Canada.
- Transforming Active Spaces BUILT WITH RADAR: Active House Apartments, Kyiv, Ukraine
- Creating Active Spaces DESIGNED WITH RADAR: Closing Gap, Wuppertal, Germany
- Creating Active Spaces BUILT WITHOUT RADAR: Bikes and Rails, Vienna, Austria
- Creating Active Spaces BUILT WITH RADAR: Library Information Center, Dalian University, Liaodong Bay.
The full list of awarded projects can be accessed here: https://www.activehouse.info/2022-symposium/2022-active-house-symposium-awards/
[edit] Related articles on Designing Buildings Wiki
- Aktivplus.
- An Introduction to Passive House - review.
- Code for sustainable homes
- BREEAM.
- Fabric first.
- Green deal.
- Home Quality Mark.
- Leadership in Energy and Environmental Design.
- Passivhaus
- Sustainability.
- VELUX.
- Zero carbon homes.
[edit] External resources
- Active House, Active House for dummies.
- Create an Active House radar.
Featured articles and news
A case study and a warning to would-be developers
Creating four dwellings... after half a century of doing this job, why, oh why, is it so difficult?
Reform of the fire engineering profession
Fire Engineers Advisory Panel: Authoritative Statement, reactions and next steps.
Restoration and renewal of the Palace of Westminster
A complex project of cultural significance from full decant to EMI, opportunities and a potential a way forward.
Apprenticeships and the responsibility we share
Perspectives from the CIOB President as National Apprentice Week comes to a close.
The first line of defence against rain, wind and snow.
Building Safety recap January, 2026
What we missed at the end of last year, and at the start of this...
National Apprenticeship Week 2026, 9-15 Feb
Shining a light on the positive impacts for businesses, their apprentices and the wider economy alike.
Applications and benefits of acoustic flooring
From commercial to retail.
From solid to sprung and ribbed to raised.
Strengthening industry collaboration in Hong Kong
Hong Kong Institute of Construction and The Chartered Institute of Building sign Memorandum of Understanding.
A detailed description from the experts at Cornish Lime.
IHBC planning for growth with corporate plan development
Grow with the Institute by volunteering and CP25 consultation.
Connecting ambition and action for designers and specifiers.
Electrical skills gap deepens as apprenticeship starts fall despite surging demand says ECA.
Built environment bodies deepen joint action on EDI
B.E.Inclusive initiative agree next phase of joint equity, diversity and inclusion (EDI) action plan.
Recognising culture as key to sustainable economic growth
Creative UK Provocation paper: Culture as Growth Infrastructure.























